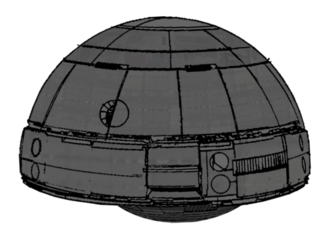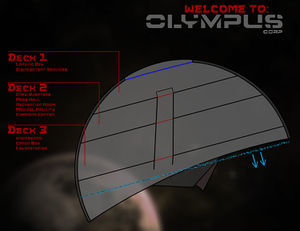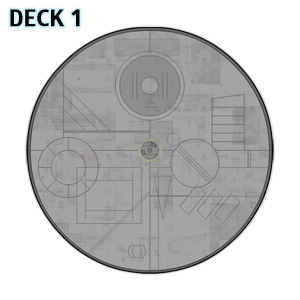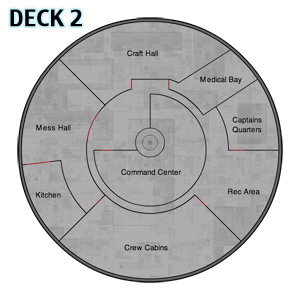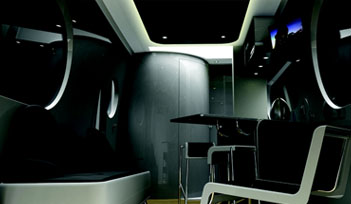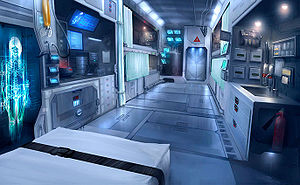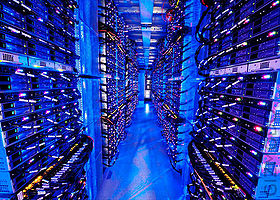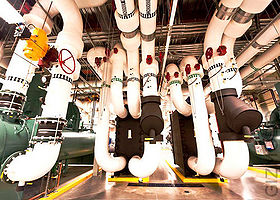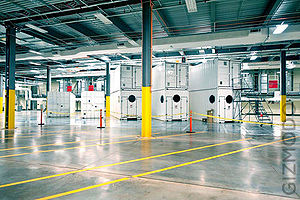m |
m |
||
| (77 intermediate revisions by 7 users not shown) | |||
| Line 1: | Line 1: | ||
| − | [[image: | + | [[image:Ship-Olympus.png|center|330px]] |
| + | |||
| + | ==Olympus Station== | ||
| + | '''Registry Number:''' Unregistered Spacecraft | ||
| + | <br>'''Registry:''' [[Variant 0 Demaria|Demaria]] | ||
| + | <br>'''Class:''' Hekayti Mobile Research Station | ||
| + | <br>'''Type:''' CivSpec | ||
| + | <br>'''Registered Owner:''' None. | ||
| + | <br>'''Last Captain:''' [[Tiana Ryoleli]] | ||
| + | |||
| + | ==History== | ||
| + | The Olympus is a micro-station spaceship that was built originally as a Hekayan science vessel but has since been salvaged by a OtherVerser crew. It was found during the [[Xenomorph: Part 1|Xenomorph]] event and under it's new crew it has been converted into a trade vessel. | ||
| + | |||
| + | Traveling between the various planets in Hiverspace, the Olympus and it's collected assets are comparable to a gypsy flotilla; taking cargo and crafters with it to profit as a moving service (and one that can act in the shadier levels of local laws). The Olympus usually reserves fuel by staying stationary and can remain self contained with it's recommended operating crew for upwards of 8 months if fully stocked. On a skeleton crew, this can almost double. | ||
| + | |||
[[image:Olympus-Side.jpg|thumb]] | [[image:Olympus-Side.jpg|thumb]] | ||
| + | ===Name=== | ||
| + | It's name stems from a lacuna: a word in Hekayan that has no equivalent in Terran Standard. Roughly, it translates to 'The crest of a mountain where the gods lay their sleep' and refers to a specific Hekayan cultural myth. It was found appropriate to take the name Olympus in Standard, relating to the similar human mythology, and it has not been renamed (it is considered unlucky to rename a ship). | ||
| − | + | ===Other Ships=== | |
| + | Alongside the Olympus are three separate spaceships that provide services to the micro-station: | ||
| − | + | [[The Old Daisy]] - a sub-light transport ship designed to get occupants on and off the Olympus. | |
| + | [[IND Laughing Fox]] - An Outverser transport and cargo ship that is used take passengers on and off the Olympus as well as act as a more portable get-around for the crew. | ||
| + | [[The Honey Pot]] - designed specifically for refueling the Olympus, it is a sub-light ship that can detach from the main hull to enable fuel to transported from stations or planets where the Olympus is unable to dock. | ||
| + | ===Defense=== | ||
| + | The Olympus, being designed as a scientific vessel, has no observable offensive measures such as weapon turrets or laser cannons and it's combat capabilities extend no further than heavy shields (designed to keep the ship alive and able to escape, under attack, with additional heat and radiation barriers to enable research in more dangerous conditions). It does have a retrofitted defense system, however, which has been kept concealed from the general public. | ||
| + | ==Rooms on the Olympus== | ||
| + | ===Landing Bay=== | ||
| + | [[file:Olympus-Deck1.jpg|right]] | ||
| − | + | Words of Hekayan painted onto the domed walls of this large room designate this area as the Landing Bay and it is large enough to contain many small ships or instead a few medium to large sized ships. The domed roof opens up in the middle, allowing ships to exit and enter the ship at a vertical angle to the artificial gravity field. When the massive bay doors are open two atmospheric shields are raised to contain the vital atmospheric controls and keep out space dust and radiation. In the case of an emergency, the entire landing bay can be kept in stasis without atmosphere; anyone inside it at that time, however, should hope to be in a space suit. There are large vents littered around the outer wall of the landing bay that serve to both circulate the ships life support systems and keep the air of the landing bay clean, preventing the build up of dangerous ship emissions. | |
| − | + | Many manual passages run down towards DECK 2 that can be accessed at designated points on the metal and plascrete flooring, but the central service elevator is the main method of transport for large parties of visitors, cargo and anything in need of decontamination. There is a metal framework constructed around this elevator in which large panes of glass open out to allow a 360 view. Hanging from the construct are warning signs marked CAUTION in Hekayan along with necessary decontamination, security equipment and a hand written sign posted on the glass of the door which reads: '''All who enter here are subject to search.''' | |
| − | + | '''Service Lift''' | |
| − | + | The service lift has a large circular base, big enough to fit a number of humanoid visitors or, as it was intended, cargo and maintenance tools. It is painted in dull whites and around the rim are a number of access panels, clearly meant for quick repair jobs should the lift stop functioning. | |
| − | + | ||
| − | + | ||
| − | + | ||
| − | + | ||
| − | + | ||
| − | + | ||
| + | '''Decontamination Services''' | ||
| + | It's time to decontaminate, you dirty spacefarer! | ||
| − | + | This small zone has all the modern conveniences your average space hypochondriac desires! Glowing green? Try some anti-rad foam wash, and use the monitors to make sure you scrubbed it all off, yes, behind your ears too! Viral infection? Try the laser and gas filters, it's better than drowning in ethanol and bleach! Xenomorph egg inside your chest cavity? Use the... uh. Oh dear. | |
| − | + | '''Security Zone''' | |
| − | + | At the security zone are a couple of chairs for the Olympus crew to seat themselves behind what seems to be a 'reception' desk. On the desk itself are usually a number of old fashioned looking books along with the odd drinking mug and a list of the Olympus rules and regulations propped up for anyone passing through. | |
| − | + | To the side is a hand operated weaponry scanner and a storage container where visitors are expected to store their ammo. | |
| − | + | ||
| − | == | + | ==Living Quarters== |
| − | + | [[file:Olympus-Deck2.jpg|right]] | |
| − | + | ====Starboard Corridor==== | |
| + | This corridor has a notable curve to it as it begins a lazy circle around the inside of '''DECK 2'''. The bulkheads are stained with a hint of a rust colored substance that somebody seems to have tried to clean. Some patches still remain. | ||
| − | + | Along the outside bulkhead of the corridor are two hatchways leading out, both marked in Hekayan painting and Terrestial Standard, '''Crew Quarters''' and '''Mess Hall'''. The starboard corridor opens out to the service elevator, which is located center forward of this floor. Surrounding the service elevator in a half moon shape, and taking up the largest majority of the ships core, is the '''Command Center'''. The entrance to which seems to be on the other side of the ship. | |
| − | + | At the far ends of the corridor are open hatchways, both lead around into the Port Corridor, and are marked as such. | |
| + | |||
| + | ====Port Corridor==== | ||
| + | This corridor has a notable curve to it as it begins a lazy circle around the inside of '''DECK 2'''. The walls here are covered in a rust colored substance that seems to have oozed down the walls almost as if having leaked from above; attempts have been made to clean the wall, none seem to have been successful. | ||
| + | |||
| + | Along here are several hatch ways, each marked with words of Hekeyan painted on them, it seems someone has recently come along and written their meaning in Terran beneath, translating them into; '''Medical Bay''', '''Craft Hall''' and '''Rec Room'''. | ||
| + | |||
| + | On the inside of circular corridor is a singular hatch, heavy set and durable, it appears to be a blast door. There is a small security panel embedded into the wall besides the doorway, and above, in Hekayan and Standard, it is clearly marked '''Command Center'''. | ||
===Crew Quarters=== | ===Crew Quarters=== | ||
[[image:Olympus-CrewQuarters.jpg|right|border]] | [[image:Olympus-CrewQuarters.jpg|right|border]] | ||
| − | + | Whichever hatch you are entering from, this room opens up into quite a wide space, decorated with comfortable looking sofas in sociable arrangements. | |
| + | |||
| + | One wall of the crew area is covered with projected images of the outside environment, whether that be the dark recesses of space or the busy activity of a nearby shipyard, all is displayed for the crew to see. The projector system can also be used to display important information such as presentation materials or films. | ||
| + | |||
| + | On the two adjacent walls are the crew quarters, each sectioned off by glass walls that can serve as either window or screen depending on what the inhabitant prefers. Toilets and washrooms are located in one end of the quarters. | ||
| + | |||
| + | ''Lotorian Swing Bar Set'' and a ''Commorro Station Model'' are here. | ||
| + | |||
| + | ====Captain's Quarters==== | ||
| + | Small in comparison to other rooms on the Olympus, the Captain's Quarters is still large enough to fit three people inside comfortably without feeling cramped. It's a trapeze shaped room, with the longer wall taken up by the double bed and a small chair, metal desk and computer station set up. There are a number of remnants from it's former owner; everything outside of the bed seems to fit with the styling of the older equipment, there is the addition of a holo-player in one corner, but it's possible that came with the ship also. | ||
| + | |||
| + | There is a door to one side of the room that leads to a personal washroom, with a toilet and shower unit - both seem to have been fitted since the ship has changed hands. | ||
| − | + | ====Individual Quarters==== | |
| + | ''Rillitan's Quarters:'' This neat example of living space has almost nothing unique about it, other than the rack of guns hanging from the back wall. | ||
| − | + | ''Fauze's Quarters:'' Stuff. | |
===Mess Hall=== | ===Mess Hall=== | ||
| − | This wide and spacious | + | This wide and spacious room has all the appearances of a general eating area; rows of long benches and tables take up the primary floor space and along one wall there is a collection of drink and packaged food dispensers. There is a long buffet set near the back bulkhead that curves round and joins a windowed wall looking into the kitchen. Under this window is a conveyor-belt which slowly rotates, allowing fresh food to be displayed or exchanged next to the kitchen. |
| − | + | Away from the kitchen thoroughfare, a small bar has been constructed in front of two drink coolers. It's not got a fair selection, even if the bar itself isn't particularly long. | |
| + | |||
| + | ====Kitchen==== | ||
| + | Built in the style of a restaurant or professional catering kitchen, the setting isn't very homely, bearing the responsibility of feeding the many crew and visitors the Olympus carries. Long prep tables break the kitchen up into three lines, each with stainless steel counter tops with all sorts of equipment arranged atop them from cutting boards to knife blocks, blenders and even a large ice cream maker. The majority of the cooking equipment, stove tops, deep-fryers and convection ovens run along the wall looking out to the Mess Hall, while normal ovens are set into the wall to the left of the main strip. The outside wall itself has a large, open window, allowing food to be displayed and transferred easily when the Mess Hall is particularly busy. The back wall makes up the food storage and sanitation equipment, with half of it sporting two large doors, while the other half is made up of a large dish pit. Of these two doors, one leads into a fairly large walk-in fridge and the other a walk in freezer of equitable size. Everything has been designed to fit together and flow nicely, and the kitchen as a whole can comfortably hold up to five or six Hekayan staff and perhaps up to eight human staff comfortably before it begins to feel crowded. | ||
| + | |||
| + | There is a small passage cutting into the crew quarters just offside from the food storage which allows those who'd rather eat alone to pick up their meals, and for the catering staff to travel back and forth without wasting time. | ||
===Recreation Hall=== | ===Recreation Hall=== | ||
| Line 58: | Line 102: | ||
===Medical Facilities=== | ===Medical Facilities=== | ||
| − | [[image:Olympus-MedicalBay.jpg| | + | [[image:Olympus-MedicalBay.jpg|left|border|300px]] |
The medical wing is well apportioned, with a variety of lab equipment and technical gadgets available to assist in first aid, basic preventative medical care, and all but the most specialized of surgeries and trauma injuries. One corner is devoted to a cubby set up with a battered set of dog tags hanging on the doorway, denoting the area as belonging to M. Brentworth, Medical Doctor. | The medical wing is well apportioned, with a variety of lab equipment and technical gadgets available to assist in first aid, basic preventative medical care, and all but the most specialized of surgeries and trauma injuries. One corner is devoted to a cubby set up with a battered set of dog tags hanging on the doorway, denoting the area as belonging to M. Brentworth, Medical Doctor. | ||
| − | On the center bed is a hypospray with a note attached: FOR USE ON FAUZE IF NEEDED. MB | + | On the center bed is a hypospray with a note attached: '''FOR USE ON FAUZE IF NEEDED. MB''' |
| + | ====Life Support==== | ||
| + | This system is designed to keep the user in a meditated state while a doctor can see to them. | ||
| + | ====Medical Equipment==== | ||
| + | HIFU Equipment (High-Intensity Focused Ultrasound) scanner, cutter, Scapels, Tricorders, you name it. High tech imaging monitors. Fracture healing. | ||
| + | http://dailyuw.com/2008/5/7/futuristic-medical-technology/ | ||
===Craft Hall=== | ===Craft Hall=== | ||
| − | + | This reasonably sized hall has been set up as a marketplace, with a number of stall and trade booths open for merchants and crafters to come and sell their wares to any visitors the station may be holding. Towards the back and of the hall itself, there seems to be a collection of free-to-use crafting equipment, set up to encourage both residents and visitors to adopt the gypsy lifestyle, if only for an evening or two. | |
| + | |||
| + | It's hard to say what this room once was, unless it was once a completely blank hall. | ||
===Command Center=== | ===Command Center=== | ||
| Line 74: | Line 125: | ||
Besides the line of shut off consoles set into the back wall opposite of both sides of the hatch, while infront lie five station, each with it's own comfortable looking, Hekayan sized chair with the one laid in the center obviously being the command station. The two chairs set closest to the viewscreen most likely being Navigation and the Piloting stations. The others round out the rest of the ship's systems; Engineering, Tactical, and Communications. | Besides the line of shut off consoles set into the back wall opposite of both sides of the hatch, while infront lie five station, each with it's own comfortable looking, Hekayan sized chair with the one laid in the center obviously being the command station. The two chairs set closest to the viewscreen most likely being Navigation and the Piloting stations. The others round out the rest of the ship's systems; Engineering, Tactical, and Communications. | ||
| − | + | ====Central Processing Core==== | |
| + | The ships on board AI, Lila, is housed in the expansive selection of computers that can be accessed through ladders below the central command area. | ||
| + | |||
| + | ==Utilities== | ||
| + | <center>[[file:Olympus-Deck3.jpg]]</center> | ||
| − | |||
[[image:Olympus-Engineering.jpg|left|border|300x200px]] | [[image:Olympus-Engineering.jpg|left|border|300x200px]] | ||
The lower floor of the Olympus opens out into the engineering section, the service elevator lowering central to the large power plant dedicated to running the ship. It has a distinctly industrial aesthetic, the layout has not been designed for comfort but for ease of use and efficiency. | The lower floor of the Olympus opens out into the engineering section, the service elevator lowering central to the large power plant dedicated to running the ship. It has a distinctly industrial aesthetic, the layout has not been designed for comfort but for ease of use and efficiency. | ||
| − | There is a clearway running from the elevator base to the cargo bay doors, which open down into the forward part of the ship. | + | There is a clearway running from the elevator base to the cargo bay doors, which open down into the forward part of the ship. Right of this clearway leads out into the majority of the life support systems and on a walkway above a layer of equipment is the entrance to the laboratories. To the right of the clearway is the main mechanical workspace, allowing room for the diagnosis and repair equipment that keep the ships engine in running order. Moving behind the service elevator would bring you to the main reactor shell and the majority of the vital systems that keep the Olympus alive. Hanging above the reactor, with circular walkways allowing access to it, is the OtherSpace Drive. |
| − | + | ====Life Support==== | |
| + | Oxygen Banks, Gravity Well | ||
| − | + | ====Polydenum Reacor==== | |
| + | Big caution signs | ||
| − | + | ====OtherSpace Drive==== | |
| + | Spinning things and pipes, you know. | ||
| + | ====Workspace==== | ||
| + | The workspace in engineering is dedicated to providing an area in which problems with the various equipment can be taken, diagnosed and fixed aside from the main engineering sections. | ||
| + | |||
| + | It can also be used as a development area for mechanics and engineers, and is kitted out with the right equipment to do so. | ||
===Cargo Bay=== | ===Cargo Bay=== | ||
[[image:Olympus-CargoBay.jpg|right|border|300x200px]] | [[image:Olympus-CargoBay.jpg|right|border|300x200px]] | ||
| − | |||
| − | The cargo bay opens out in the shape of an apple slice, the large domed exterior rounding back into a flat wall. The | + | The cargo bay opens out in the shape of an apple slice, the large domed exterior rounding back into a flat wall. The doors that open outwards to the engineering section are housed against this flat wall, remaining central and accessible. Unlike the landing bay, the cargo area has limited environmental controls. Oxygen is supplied, but is very thin, and too much time spent here could leave visitors light headed. |
| − | The space is broken up into two floors, | + | The vertical space is broken up into two floors, the ground floor simply being a mixture of flat and curved bulkheads, much of this open space drops below the engineering section and the gravity well it produces. This results in a good half of the cargo section suspended without gravity, and most storage here is strapped down.. The first floor, however, is made up of metal rigging attached to the ceiling with the cargo harnessed to the roof rails. All of the cargo in this area is accessed by numerous cranes that run on mechanical tracks. Following these are access platforms kept suspended where there is gravity that can be accessed by stairs near the door or hanging ladders. |
| − | + | ===Laboratories=== | |
| − | + | Large counters line this room along with matching cabinets held to the walls above. In the center of the room are two large islands each with a sink and drawers for equipment. Scattered around the room are tall chairs that have been made to accomodate larger sized beings. Various bits and pieces of equipment have been placed upon the counters. | |
| − | + | Somewhat obscured behind a counter full of equipment, a stairway rises against a wall, leading up to a balcony and entrance into what looks to be a greenhouse area. | |
| − | === | + | ====Section 1: General==== |
| − | + | ||
| − | ' | + | Beneath the elevated greenhouse section is a darkened section that's currently be used as storage for various extraneous lab equipment and samples. Hard crates used to pack delicate equipment padded by foam are settled securely on the ground, while the lighter cases with various samples are atop them. |
| − | In the upper part of the laboratories is a large open space dedicated to fauna and flora. It has many rows of small plant houses, and harbors a length of ultraviolet lights, creating one of the more natural feeling rooms on the ship. | + | ====Section 2: Botany==== |
| + | |||
| + | In the upper part of the laboratories is a greenhouse section, within which is a large open space dedicated to fauna and flora. It has many rows of small plant houses, and harbors a length of ultraviolet lights, creating one of the more natural feeling rooms on the ship. | ||
It connects directly to the life support part of engineering, and it can be presumed that air cycled in this room is cycled throughout the ship along with the automated systems. | It connects directly to the life support part of engineering, and it can be presumed that air cycled in this room is cycled throughout the ship along with the automated systems. | ||
| + | |||
| + | [[Category: Ships]] | ||
Latest revision as of 16:55, 6 March 2012
Olympus Station
Registry Number: Unregistered Spacecraft
Registry: Demaria
Class: Hekayti Mobile Research Station
Type: CivSpec
Registered Owner: None.
Last Captain: Tiana Ryoleli
History
The Olympus is a micro-station spaceship that was built originally as a Hekayan science vessel but has since been salvaged by a OtherVerser crew. It was found during the Xenomorph event and under it's new crew it has been converted into a trade vessel.
Traveling between the various planets in Hiverspace, the Olympus and it's collected assets are comparable to a gypsy flotilla; taking cargo and crafters with it to profit as a moving service (and one that can act in the shadier levels of local laws). The Olympus usually reserves fuel by staying stationary and can remain self contained with it's recommended operating crew for upwards of 8 months if fully stocked. On a skeleton crew, this can almost double.
Name
It's name stems from a lacuna: a word in Hekayan that has no equivalent in Terran Standard. Roughly, it translates to 'The crest of a mountain where the gods lay their sleep' and refers to a specific Hekayan cultural myth. It was found appropriate to take the name Olympus in Standard, relating to the similar human mythology, and it has not been renamed (it is considered unlucky to rename a ship).
Other Ships
Alongside the Olympus are three separate spaceships that provide services to the micro-station:
The Old Daisy - a sub-light transport ship designed to get occupants on and off the Olympus.
IND Laughing Fox - An Outverser transport and cargo ship that is used take passengers on and off the Olympus as well as act as a more portable get-around for the crew.
The Honey Pot - designed specifically for refueling the Olympus, it is a sub-light ship that can detach from the main hull to enable fuel to transported from stations or planets where the Olympus is unable to dock.
Defense
The Olympus, being designed as a scientific vessel, has no observable offensive measures such as weapon turrets or laser cannons and it's combat capabilities extend no further than heavy shields (designed to keep the ship alive and able to escape, under attack, with additional heat and radiation barriers to enable research in more dangerous conditions). It does have a retrofitted defense system, however, which has been kept concealed from the general public.
Rooms on the Olympus
Landing Bay
Words of Hekayan painted onto the domed walls of this large room designate this area as the Landing Bay and it is large enough to contain many small ships or instead a few medium to large sized ships. The domed roof opens up in the middle, allowing ships to exit and enter the ship at a vertical angle to the artificial gravity field. When the massive bay doors are open two atmospheric shields are raised to contain the vital atmospheric controls and keep out space dust and radiation. In the case of an emergency, the entire landing bay can be kept in stasis without atmosphere; anyone inside it at that time, however, should hope to be in a space suit. There are large vents littered around the outer wall of the landing bay that serve to both circulate the ships life support systems and keep the air of the landing bay clean, preventing the build up of dangerous ship emissions.
Many manual passages run down towards DECK 2 that can be accessed at designated points on the metal and plascrete flooring, but the central service elevator is the main method of transport for large parties of visitors, cargo and anything in need of decontamination. There is a metal framework constructed around this elevator in which large panes of glass open out to allow a 360 view. Hanging from the construct are warning signs marked CAUTION in Hekayan along with necessary decontamination, security equipment and a hand written sign posted on the glass of the door which reads: All who enter here are subject to search.
Service Lift The service lift has a large circular base, big enough to fit a number of humanoid visitors or, as it was intended, cargo and maintenance tools. It is painted in dull whites and around the rim are a number of access panels, clearly meant for quick repair jobs should the lift stop functioning.
Decontamination Services It's time to decontaminate, you dirty spacefarer!
This small zone has all the modern conveniences your average space hypochondriac desires! Glowing green? Try some anti-rad foam wash, and use the monitors to make sure you scrubbed it all off, yes, behind your ears too! Viral infection? Try the laser and gas filters, it's better than drowning in ethanol and bleach! Xenomorph egg inside your chest cavity? Use the... uh. Oh dear.
Security Zone At the security zone are a couple of chairs for the Olympus crew to seat themselves behind what seems to be a 'reception' desk. On the desk itself are usually a number of old fashioned looking books along with the odd drinking mug and a list of the Olympus rules and regulations propped up for anyone passing through.
To the side is a hand operated weaponry scanner and a storage container where visitors are expected to store their ammo.
Living Quarters
Starboard Corridor
This corridor has a notable curve to it as it begins a lazy circle around the inside of DECK 2. The bulkheads are stained with a hint of a rust colored substance that somebody seems to have tried to clean. Some patches still remain.
Along the outside bulkhead of the corridor are two hatchways leading out, both marked in Hekayan painting and Terrestial Standard, Crew Quarters and Mess Hall. The starboard corridor opens out to the service elevator, which is located center forward of this floor. Surrounding the service elevator in a half moon shape, and taking up the largest majority of the ships core, is the Command Center. The entrance to which seems to be on the other side of the ship.
At the far ends of the corridor are open hatchways, both lead around into the Port Corridor, and are marked as such.
Port Corridor
This corridor has a notable curve to it as it begins a lazy circle around the inside of DECK 2. The walls here are covered in a rust colored substance that seems to have oozed down the walls almost as if having leaked from above; attempts have been made to clean the wall, none seem to have been successful.
Along here are several hatch ways, each marked with words of Hekeyan painted on them, it seems someone has recently come along and written their meaning in Terran beneath, translating them into; Medical Bay, Craft Hall and Rec Room.
On the inside of circular corridor is a singular hatch, heavy set and durable, it appears to be a blast door. There is a small security panel embedded into the wall besides the doorway, and above, in Hekayan and Standard, it is clearly marked Command Center.
Crew Quarters
Whichever hatch you are entering from, this room opens up into quite a wide space, decorated with comfortable looking sofas in sociable arrangements.
One wall of the crew area is covered with projected images of the outside environment, whether that be the dark recesses of space or the busy activity of a nearby shipyard, all is displayed for the crew to see. The projector system can also be used to display important information such as presentation materials or films.
On the two adjacent walls are the crew quarters, each sectioned off by glass walls that can serve as either window or screen depending on what the inhabitant prefers. Toilets and washrooms are located in one end of the quarters.
Lotorian Swing Bar Set and a Commorro Station Model are here.
Captain's Quarters
Small in comparison to other rooms on the Olympus, the Captain's Quarters is still large enough to fit three people inside comfortably without feeling cramped. It's a trapeze shaped room, with the longer wall taken up by the double bed and a small chair, metal desk and computer station set up. There are a number of remnants from it's former owner; everything outside of the bed seems to fit with the styling of the older equipment, there is the addition of a holo-player in one corner, but it's possible that came with the ship also.
There is a door to one side of the room that leads to a personal washroom, with a toilet and shower unit - both seem to have been fitted since the ship has changed hands.
Individual Quarters
Rillitan's Quarters: This neat example of living space has almost nothing unique about it, other than the rack of guns hanging from the back wall.
Fauze's Quarters: Stuff.
Mess Hall
This wide and spacious room has all the appearances of a general eating area; rows of long benches and tables take up the primary floor space and along one wall there is a collection of drink and packaged food dispensers. There is a long buffet set near the back bulkhead that curves round and joins a windowed wall looking into the kitchen. Under this window is a conveyor-belt which slowly rotates, allowing fresh food to be displayed or exchanged next to the kitchen.
Away from the kitchen thoroughfare, a small bar has been constructed in front of two drink coolers. It's not got a fair selection, even if the bar itself isn't particularly long.
Kitchen
Built in the style of a restaurant or professional catering kitchen, the setting isn't very homely, bearing the responsibility of feeding the many crew and visitors the Olympus carries. Long prep tables break the kitchen up into three lines, each with stainless steel counter tops with all sorts of equipment arranged atop them from cutting boards to knife blocks, blenders and even a large ice cream maker. The majority of the cooking equipment, stove tops, deep-fryers and convection ovens run along the wall looking out to the Mess Hall, while normal ovens are set into the wall to the left of the main strip. The outside wall itself has a large, open window, allowing food to be displayed and transferred easily when the Mess Hall is particularly busy. The back wall makes up the food storage and sanitation equipment, with half of it sporting two large doors, while the other half is made up of a large dish pit. Of these two doors, one leads into a fairly large walk-in fridge and the other a walk in freezer of equitable size. Everything has been designed to fit together and flow nicely, and the kitchen as a whole can comfortably hold up to five or six Hekayan staff and perhaps up to eight human staff comfortably before it begins to feel crowded.
There is a small passage cutting into the crew quarters just offside from the food storage which allows those who'd rather eat alone to pick up their meals, and for the catering staff to travel back and forth without wasting time.
Recreation Hall
Originally made as an area for the ship's crew to get a while from their duties for a chance to relax, the rather sparse looking room has seen better days. Apparently, the owner of this ship didn't expect it's crew to do much relaxing, the room itself consists of a half circle of couches surrounding a holo-player set within the wall. A set of overstuffed chairs are opposite that, a small table in the middle with a stack of holos, their labels all written in Hekayan.
Medical Facilities
The medical wing is well apportioned, with a variety of lab equipment and technical gadgets available to assist in first aid, basic preventative medical care, and all but the most specialized of surgeries and trauma injuries. One corner is devoted to a cubby set up with a battered set of dog tags hanging on the doorway, denoting the area as belonging to M. Brentworth, Medical Doctor.
On the center bed is a hypospray with a note attached: FOR USE ON FAUZE IF NEEDED. MB
Life Support
This system is designed to keep the user in a meditated state while a doctor can see to them.
Medical Equipment
HIFU Equipment (High-Intensity Focused Ultrasound) scanner, cutter, Scapels, Tricorders, you name it. High tech imaging monitors. Fracture healing. http://dailyuw.com/2008/5/7/futuristic-medical-technology/
Craft Hall
This reasonably sized hall has been set up as a marketplace, with a number of stall and trade booths open for merchants and crafters to come and sell their wares to any visitors the station may be holding. Towards the back and of the hall itself, there seems to be a collection of free-to-use crafting equipment, set up to encourage both residents and visitors to adopt the gypsy lifestyle, if only for an evening or two.
It's hard to say what this room once was, unless it was once a completely blank hall.
Command Center
A wide room set into the of an oval, the Command Center is full of lights and sounds...usually. At current, only a small handfull of consoles appear to be operating, mainly kept on to keep an eye on the vital systems of the Olympus. Most of the other non-essential system have been powered down ever since the ship itself was abandoned, their screens black with only small red lights signaling they have power, but kept offline.
Besides the line of shut off consoles set into the back wall opposite of both sides of the hatch, while infront lie five station, each with it's own comfortable looking, Hekayan sized chair with the one laid in the center obviously being the command station. The two chairs set closest to the viewscreen most likely being Navigation and the Piloting stations. The others round out the rest of the ship's systems; Engineering, Tactical, and Communications.
Central Processing Core
The ships on board AI, Lila, is housed in the expansive selection of computers that can be accessed through ladders below the central command area.
Utilities
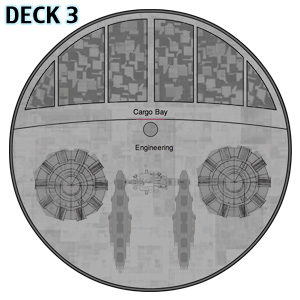
The lower floor of the Olympus opens out into the engineering section, the service elevator lowering central to the large power plant dedicated to running the ship. It has a distinctly industrial aesthetic, the layout has not been designed for comfort but for ease of use and efficiency.
There is a clearway running from the elevator base to the cargo bay doors, which open down into the forward part of the ship. Right of this clearway leads out into the majority of the life support systems and on a walkway above a layer of equipment is the entrance to the laboratories. To the right of the clearway is the main mechanical workspace, allowing room for the diagnosis and repair equipment that keep the ships engine in running order. Moving behind the service elevator would bring you to the main reactor shell and the majority of the vital systems that keep the Olympus alive. Hanging above the reactor, with circular walkways allowing access to it, is the OtherSpace Drive.
Life Support
Oxygen Banks, Gravity Well
Polydenum Reacor
Big caution signs
OtherSpace Drive
Spinning things and pipes, you know.
Workspace
The workspace in engineering is dedicated to providing an area in which problems with the various equipment can be taken, diagnosed and fixed aside from the main engineering sections.
It can also be used as a development area for mechanics and engineers, and is kitted out with the right equipment to do so.
Cargo Bay
The cargo bay opens out in the shape of an apple slice, the large domed exterior rounding back into a flat wall. The doors that open outwards to the engineering section are housed against this flat wall, remaining central and accessible. Unlike the landing bay, the cargo area has limited environmental controls. Oxygen is supplied, but is very thin, and too much time spent here could leave visitors light headed.
The vertical space is broken up into two floors, the ground floor simply being a mixture of flat and curved bulkheads, much of this open space drops below the engineering section and the gravity well it produces. This results in a good half of the cargo section suspended without gravity, and most storage here is strapped down.. The first floor, however, is made up of metal rigging attached to the ceiling with the cargo harnessed to the roof rails. All of the cargo in this area is accessed by numerous cranes that run on mechanical tracks. Following these are access platforms kept suspended where there is gravity that can be accessed by stairs near the door or hanging ladders.
Laboratories
Large counters line this room along with matching cabinets held to the walls above. In the center of the room are two large islands each with a sink and drawers for equipment. Scattered around the room are tall chairs that have been made to accomodate larger sized beings. Various bits and pieces of equipment have been placed upon the counters.
Somewhat obscured behind a counter full of equipment, a stairway rises against a wall, leading up to a balcony and entrance into what looks to be a greenhouse area.
Section 1: General
Beneath the elevated greenhouse section is a darkened section that's currently be used as storage for various extraneous lab equipment and samples. Hard crates used to pack delicate equipment padded by foam are settled securely on the ground, while the lighter cases with various samples are atop them.
Section 2: Botany
In the upper part of the laboratories is a greenhouse section, within which is a large open space dedicated to fauna and flora. It has many rows of small plant houses, and harbors a length of ultraviolet lights, creating one of the more natural feeling rooms on the ship.
It connects directly to the life support part of engineering, and it can be presumed that air cycled in this room is cycled throughout the ship along with the automated systems.
